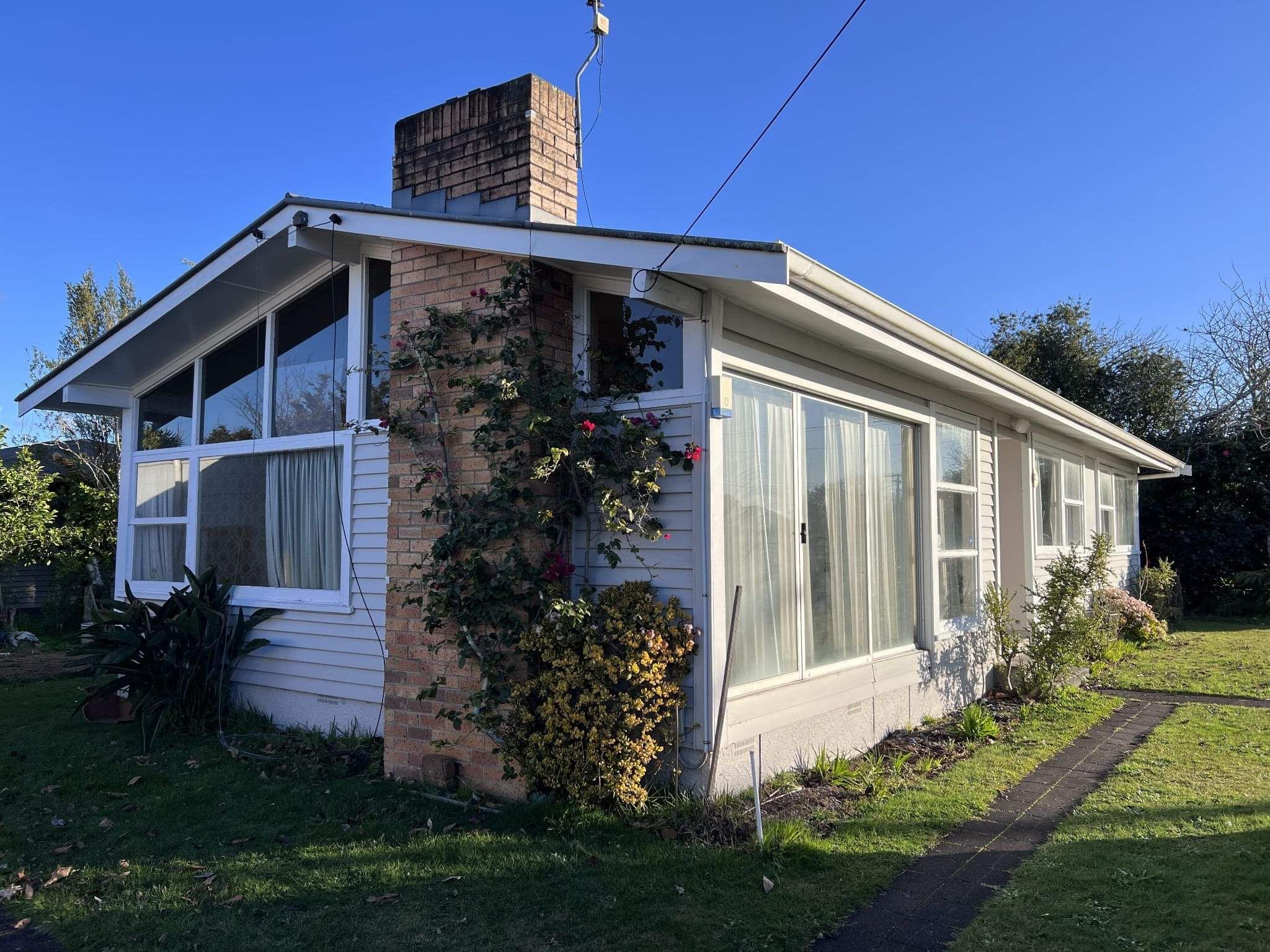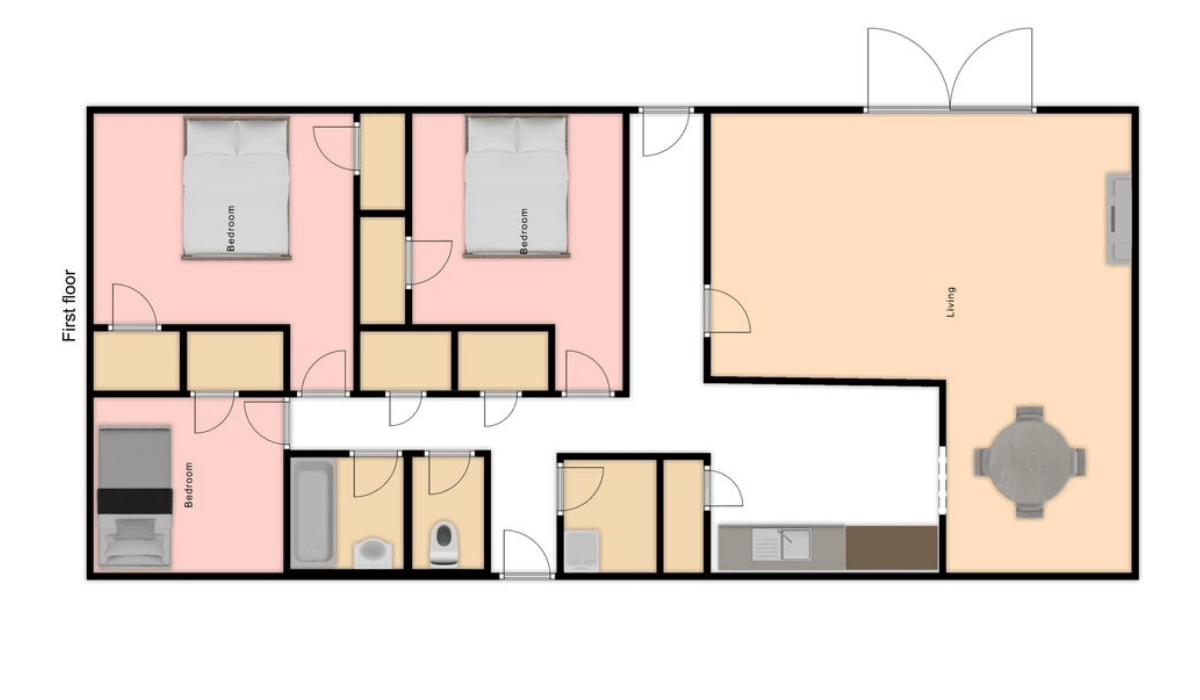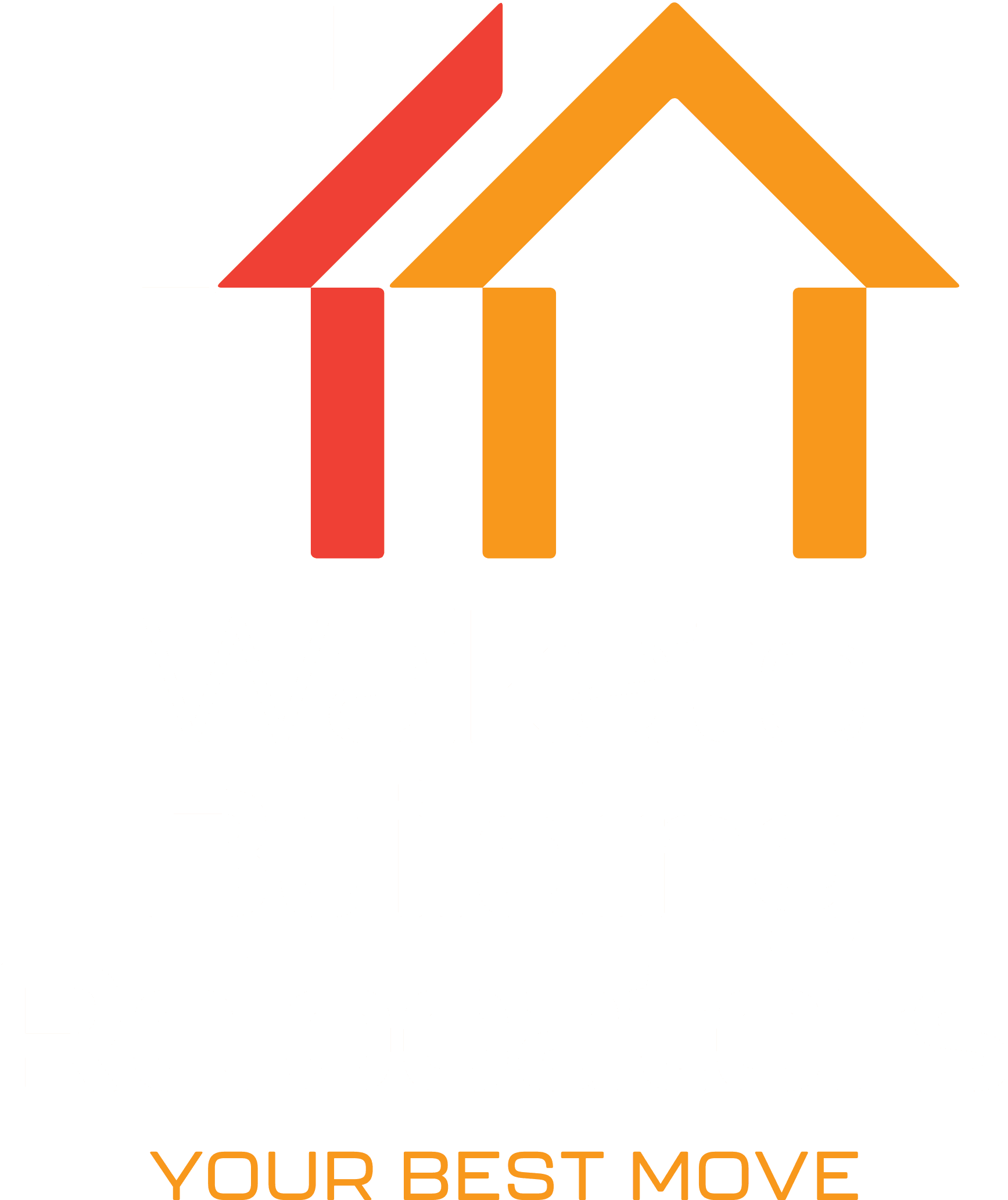

SOLD
3 Bedrooms
1 Bathrooms
100 SQM
FEATURES
This original 1960s classic home features weatherboard cladding, wooden windows, and solid wooden floors. The house boasts vaulted ceilings and a stunning wall of glass in the living and dining room areas, creating a spacious and light-filled atmosphere. Two of the three main bedrooms also have vaulted ceilings. The home offers a versatile layout, with the potential to combine the existing family bathroom and separate toilet into a large, modern family bathroom. The large kitchen and separate dining area can be opened up to create an open-plan living space, enhancing the home's indoor-outdoor flow through the ranch slider to a large deck. Overall, this charming home measures approximately 100 sqm with a length of 16.2m and a width of 8.23m.
IDEAL USES
Perfect as an additional home for your property portfolio, a bach, or staff accommodation, this house provides endless opportunities to tailor the space to your needs.
LOCATION & VIEWING
The house is located in our Morrinsville yard, please call us to arrange a viewing.
MOVING & PRICING
This home is a single-piece move. The price includes relocation to a flat site within 100 km of its current location, subject to site inspection. Additional kilometers can be quoted. Prices exclude council fees, architect drawings, and service connections. Foundation follows standard NZ3604 pile height and depth.
Ready to Rethink Relocation?
Moving your home could be the innovative solution you’re looking for. Contact Waikato Building Relocators for a seamless, safe, and sensible move.




















